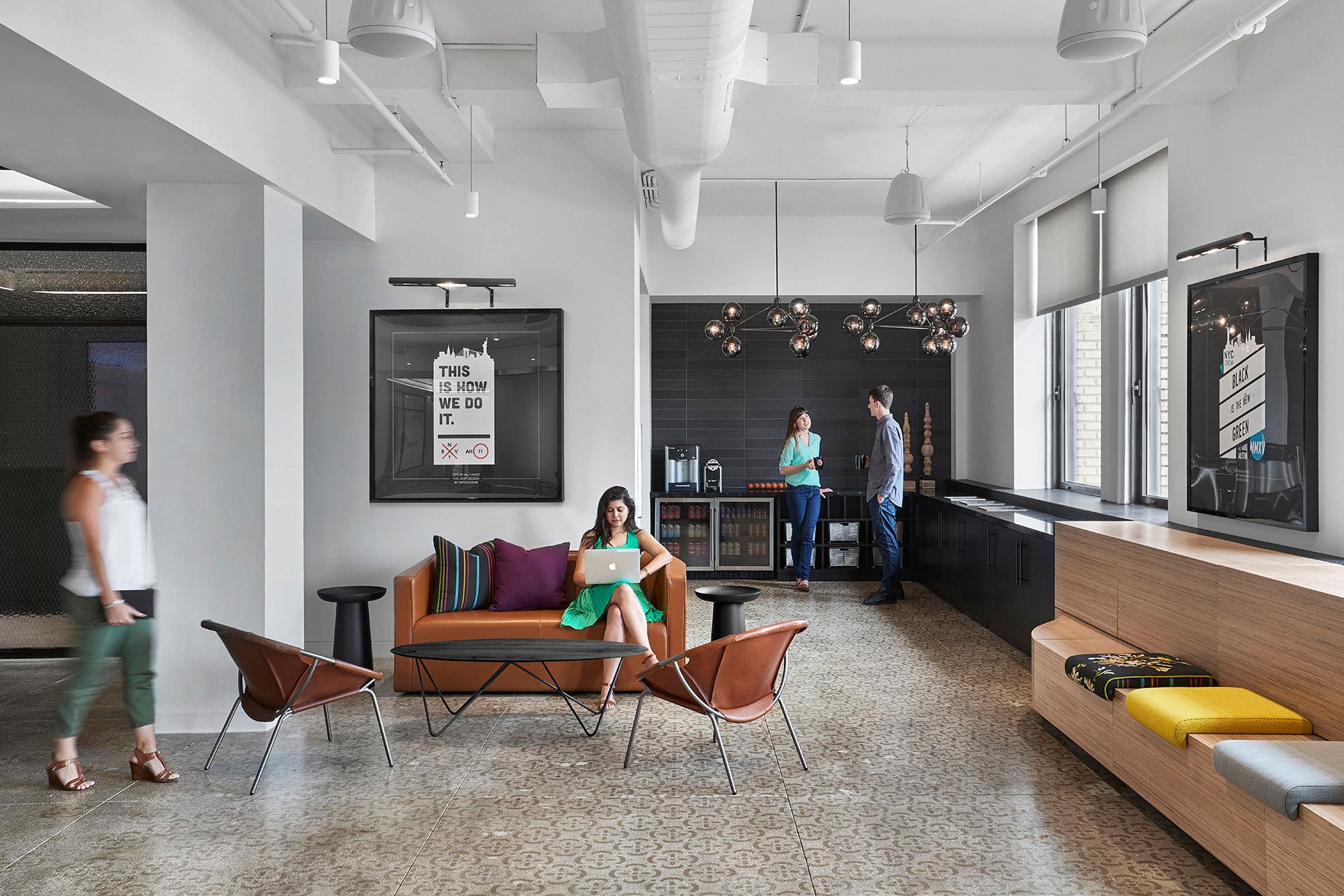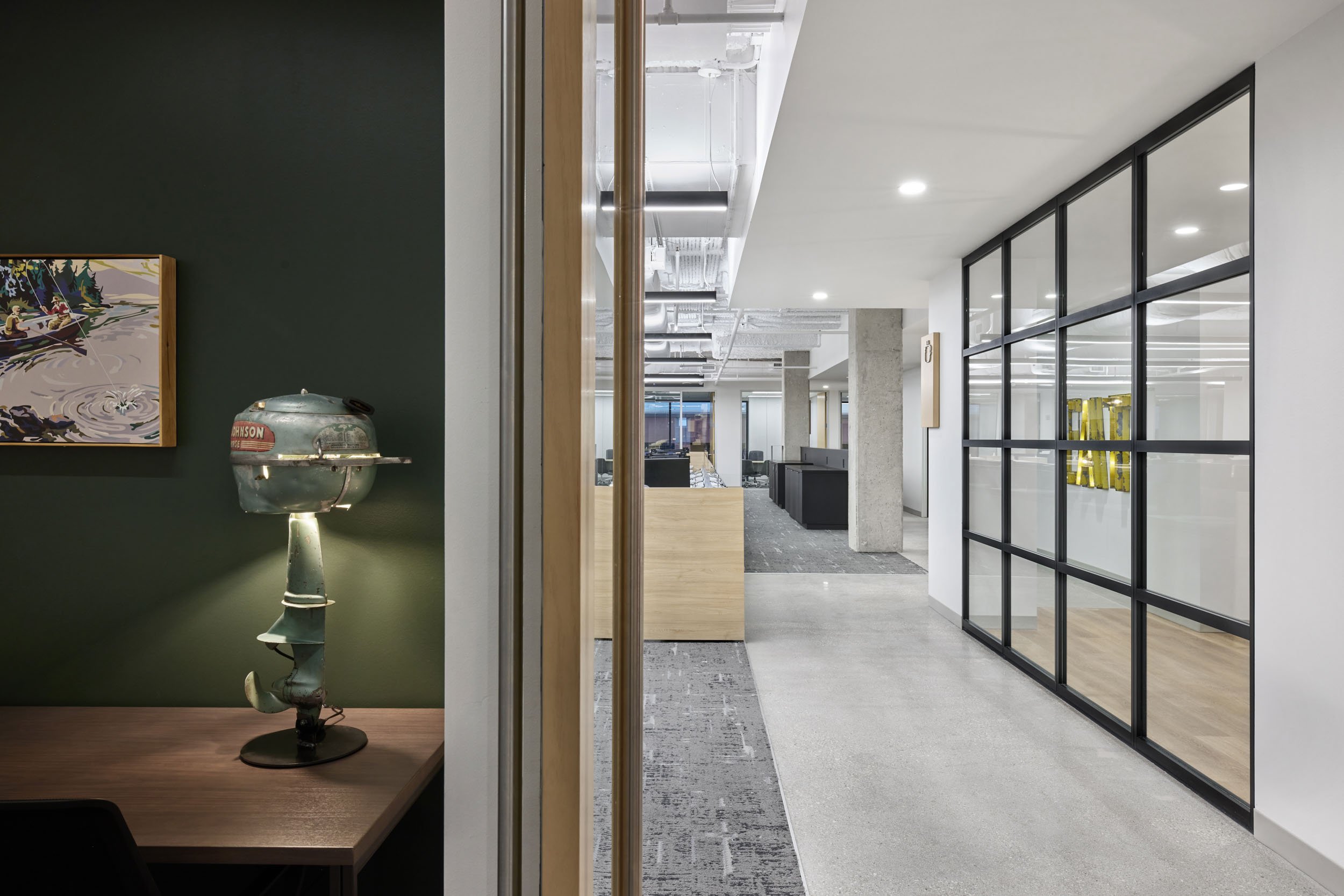Crafting spaces where brand, culture, and emotion align
Mary Bledsoe Design Studio is a boutique multidisciplinary design firm with a nimble, distinctly original approach. From commercial headquarters to hospitality experiences, we bring high-level expertise to every project, supporting clients who want to transform their vision into a space tailored for their needs.












